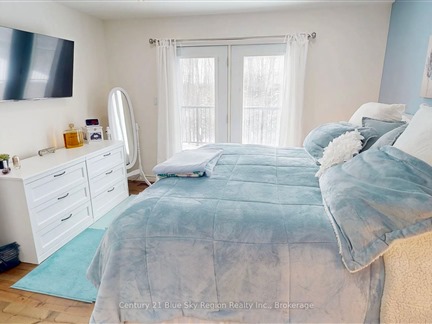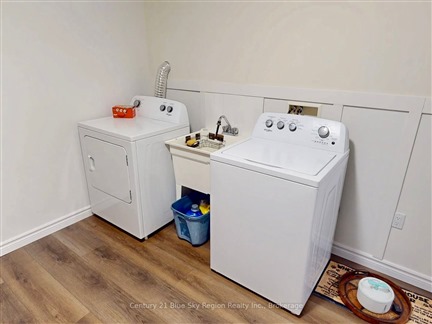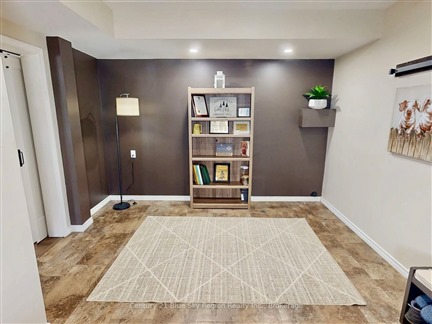1928 Village Rd
Astorville, East Ferris, P0H 1B0
FOR SALE
$869,900

➧
➧








































Browsing Limit Reached
Please Register for Unlimited Access
4
BEDROOMS3
BATHROOMS1
KITCHENS13
ROOMSX12014346
MLSIDContact Us
Property Description
This is a stunning raised bungalow with front balcony the length of the home, nestled amongst the trees on 2.02 acres with detached garage 24 x 28. Spacious gazebo wired and interlocked parking area. Boasting charm with welcoming arms, the large foyer greets you to a beautiful family room with a 72 inch built-in electric wall fireplace, 4th bedroom, bathroom, laundry and furnace room. As you make your way to the upper level, it greets you to an open concept, kitchen with island, pantry, combined with dining area, living room, with garden doors to balcony with a breathtaking view of mature trees. The Living room also boast a 72 Inch electric fireplace, displayed on a stone wall. The primary bedroom is tucked away with walk-in closet, ensuite, garden doors to balcony. The other bedrooms are private, as are with the bathroom. The best of everything has gone into this home's interior and exterior. This home is a must see!!
Call
Property Features
Part Cleared, School Bus Route
Call
Property Details
Street
Community
City
Property Type
Detached, Bungalow-Raised
Approximate Sq.Ft.
2500-3000
Lot Size
235' x 375'
Fronting
West
Taxes
$4,866 (2024)
Basement
W/O
Exterior
Vinyl Siding
Heat Type
Forced Air
Heat Source
Propane
Air Conditioning
Central Air
Water
Well
Parking Spaces
15
Driveway
Pvt Double
Garage Type
Detached
Call
Room Summary
| Room | Level | Size | Features |
|---|---|---|---|
| Kitchen | Upper | 20.67' x 30.74' | Open Concept, Centre Island, Combined W/Dining |
| Prim Bdrm | Upper | 12.47' x 13.45' | 4 Pc Ensuite, W/I Closet, Sliding Doors |
| 2nd Br | Upper | 9.88' x 12.57' | |
| 3rd Br | Upper | 8.89' x 12.50' | |
| Family | Main | 20.67' x 30.15' | Electric Fireplace |
| 4th Br | Main | 9.91' x 11.75' | |
| Foyer | Main | 11.94' x 14.57' | |
| Laundry | Main | 10.89' x 11.84' | |
| Furnace | Main | 8.10' x 9.42' |
Call
Listing contracted with Century 21 Blue Sky Region Realty Inc., Brokerage








































Call